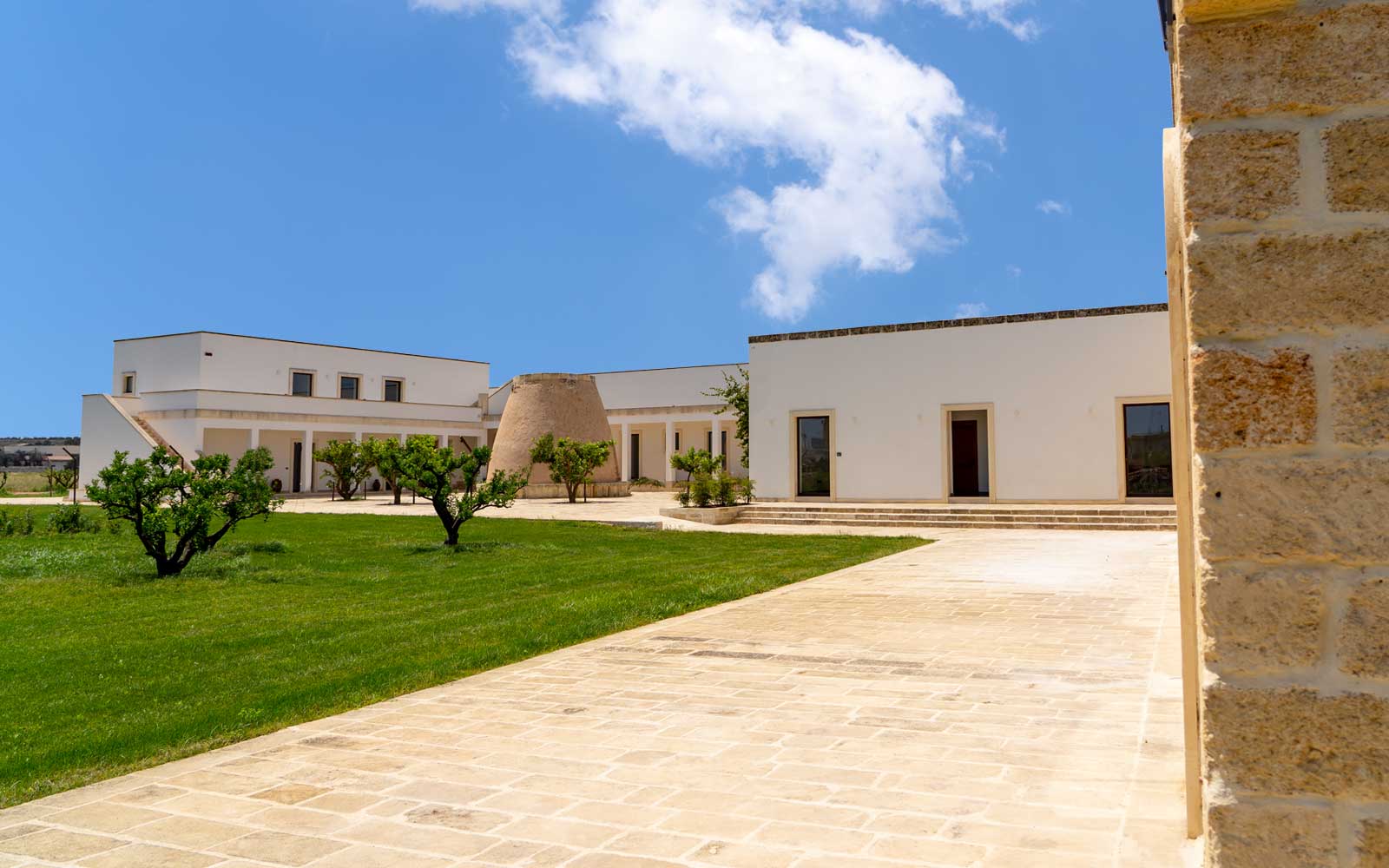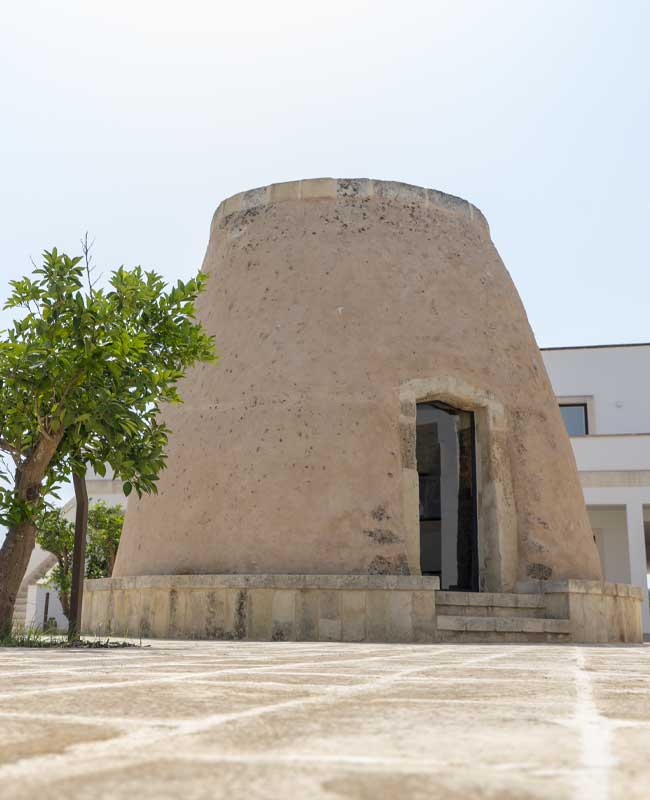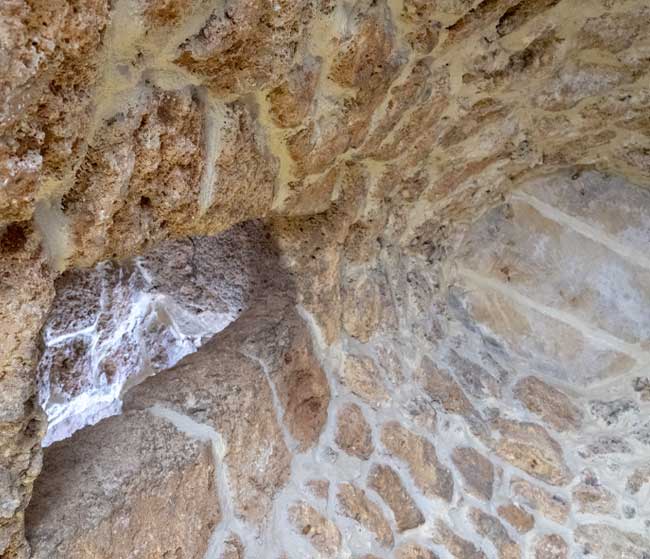The story of Masseria Rifisa
![]()
The origins of a typical farmhouse in the inland parts of Salento, Masseria Rifisa Agriresort.
Masseria Rifisa is located in Caprarica di Lecce, in the heart of the Terra d' Otranto. It previously served as the residence of the "massaro," (the famer) and it was a place dedicated to milk processing and a shelter for animals.
It originated and developed around an ancient circular "pajara."
Rifisa maintained its farmhouse function until the late 1800s, when the tobacco factory was built around the oldest core; the premises then were entirely dedicated to the "filare," iron wires used for tobacco drying.
Even today, in the Tobacco Room, it is possible to admire ancient presses for pressing and processing benches of tobacco and distinctive equipment, unique in their kind.
According to cadastral sources from 1744, the farmhouse was called "La Defisa", a name that could suggest a defence. Indeed, the farmhouse is located on the course of the Francigena or Romea Way, a network of streets that led to Southern Europe, in particular to Rome from Western Europe, particularly from France and then continued towards Puglia, where the pilgrims and crusaders found the ports to embark themselves to the Holy Land. In recent years, the entire complex has been restored, creating Masseria Rifisa AgriResort, an architectural gem set in the Salento countryside, which retains its distinctive historical features. Masseria Rifisa AgriResort elegantly combines the pleasure of living in the countryside with the attention to environmental sustainability and circular economy, creating a bridge between history, local tradition, and innovation.

Masseria Rifisa in detail
![]()
Salento ‘Pajara’

Masseria Rifisa rises and develops around an ancient "pajara" dating back to 1700, characteristic of Salento architectural history.
It is a round building, seemingly a trullo, which developed shaping like a truncated cone. Built with stones from surrounding lands, the pajara had no windows and was made up of a single room with a small entrance opening. It is a true architectural gem, characterized by a roof supported by the stones forming the side walls and by the force of gravity.
The perimeter walls were very thick, which made the structure cool inside even during the hottest seasons and therefore it was used as a shelter by shepherds during the pasture period.
Plaster typology covering Masseria Rifisa pajara is unusual, it is made up of red earth and straw (the so-called ‘cocciopesto’), in addition to the presence of a pigeon loft on top of the structure. These are modifications dating back to the 18th century, when the farm complex was built around it.

The stables and the ancient tobacco factory.
Alongside the farmer house, there were stables for the animals, made of ashlars from Caprarica, a type of ‘Carparigno’ tuff also used to cover the star or cross vaults of the ceiling. In the late 19th century a tobacco factory was built around the oldest part of the farmhouse measuring approximately 290 square meters, featuring a ceiling characterized by eight-star vaults, made of local stone and then plastered. To cover the entire structures there is the typical stone of Salento sourced from nearby quarries. Everything is enriched by the refined frames around the windows and the doors made with the prestigious ‘pietra leccese’ (typical stone from Lecce).
